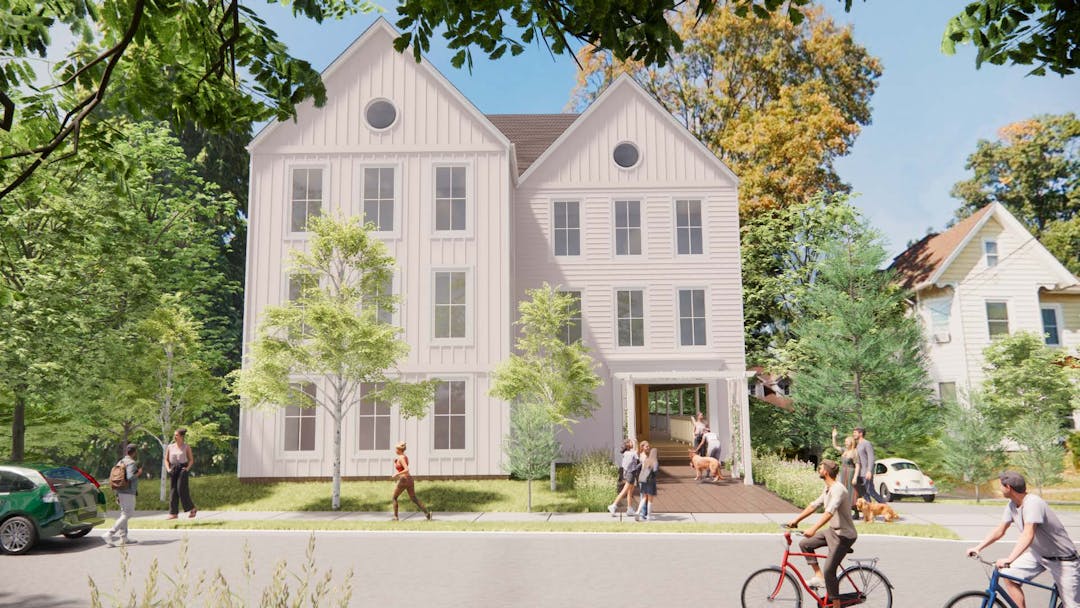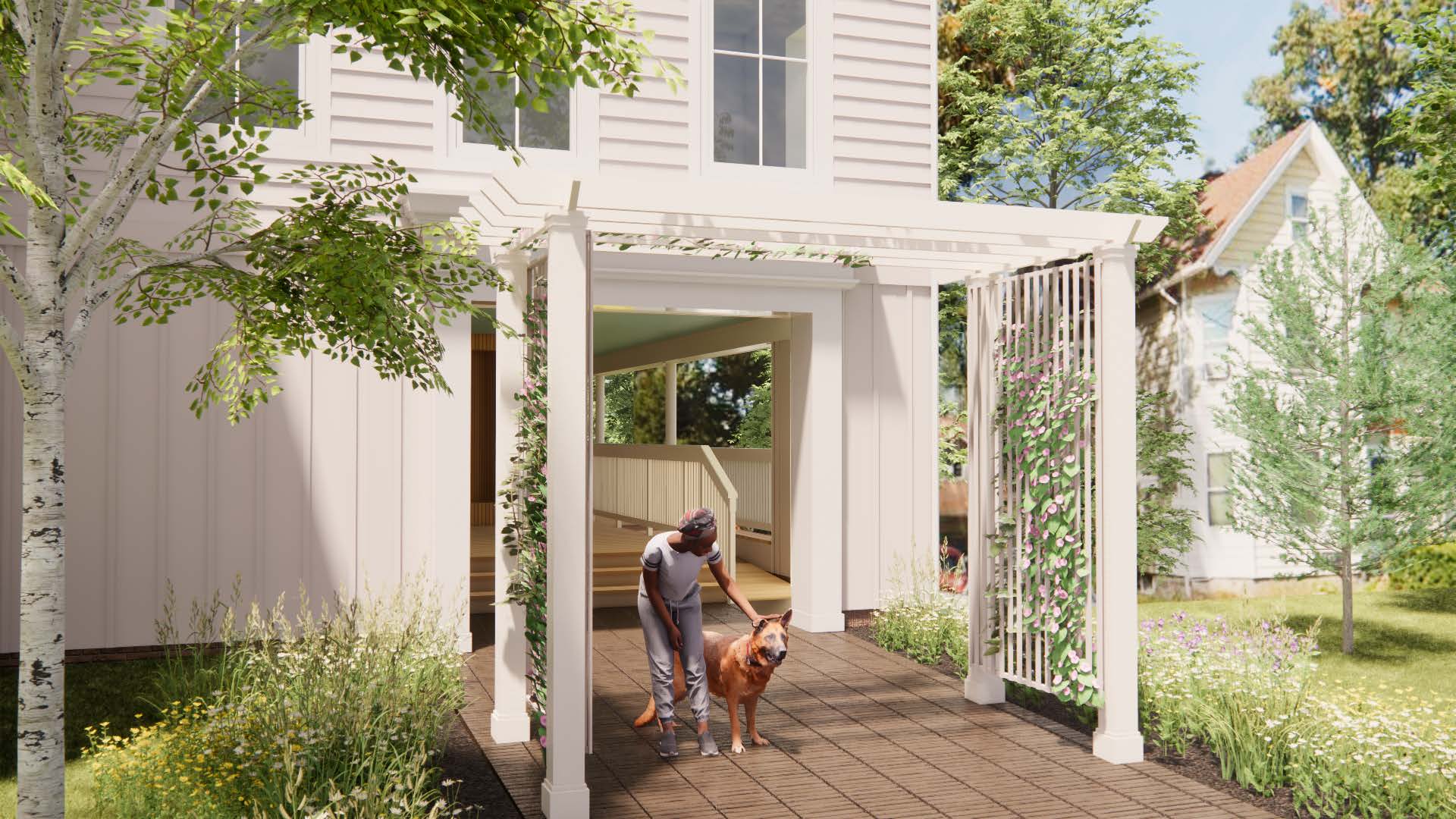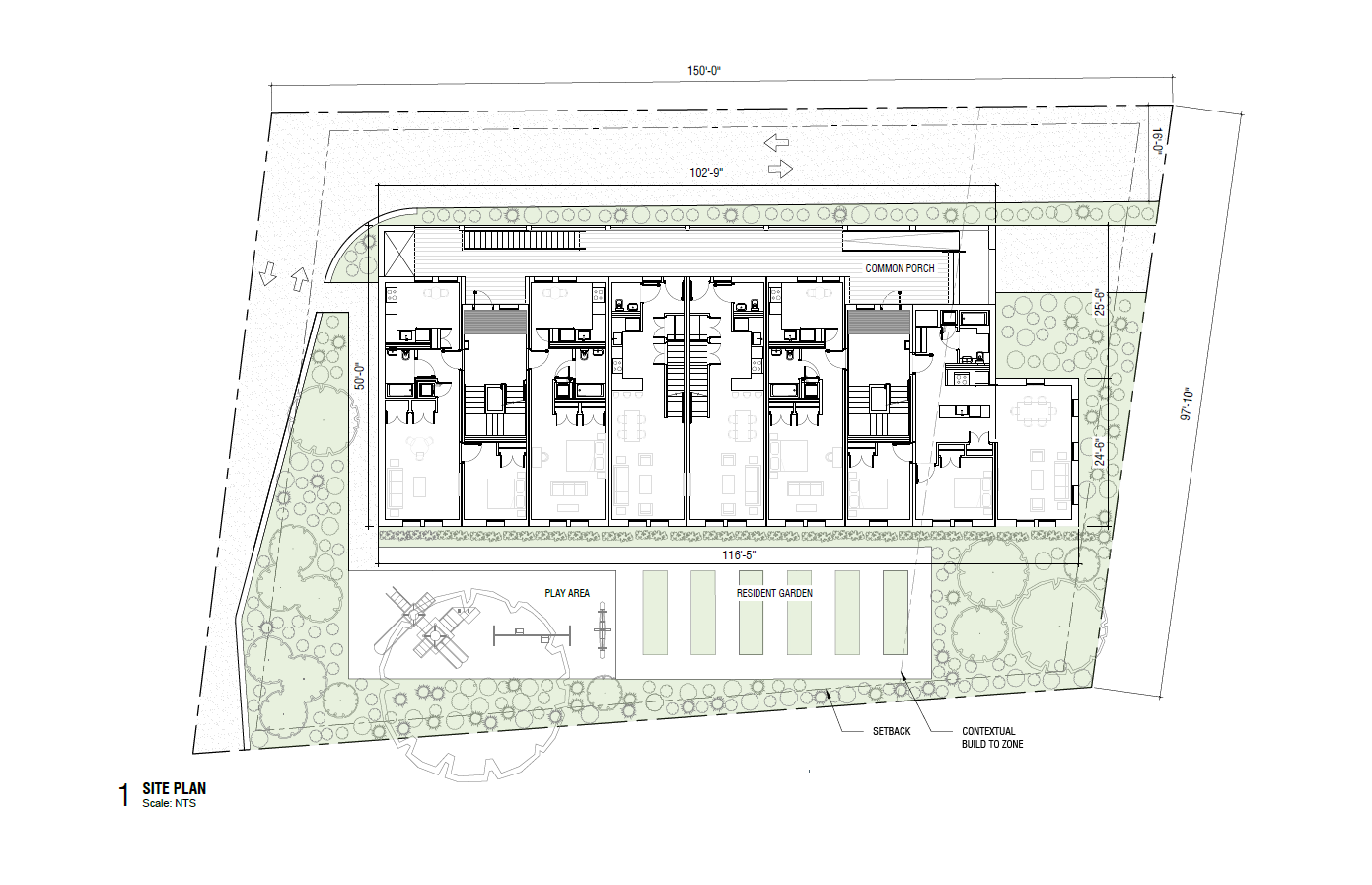21 Elizabeth St Affordable Housing

A proposed new 15-unit housing cooperative for affordable homeownership, for households earning 60% AMI or less.
This proposed development of affordable housing on the site of the County-owned Elizabeth Manor property in Kingston would bring the County closer to its goal of providing much-needed affordable housing opportunities for local families.
The project proposal envisions a new 15-unit housing cooperative for affordable homeownership, with one-, two- and three-bedroom units for households earning 60% or less of Ulster County’s Area Median Income (AMI). The building, designed to be consistent with neighborhood character, would replace the former boarding house building.
Project Highlights
Project Scope and Units
The development at 21 Elizabeth Street will replace an existing vacant building that has been difficult to renovate due to multiple environmental hazards. The project would create up to 15 apartments for ownership, including a mix of studios, 1-bedroom, 2-bedroom, and 3-bedroom units, four of which would be ADA-accessible.
 |  |
Innovative Design and Construction
The project will utilize modular construction, a method expected to offer greater quality and more efficient construction.
The design is intended to be contextual to the neighborhood, replicating the structure, material, and color of the area's three-bay homes while conforming to the City of Kingston's Form-Based Code.
 The proposed building is designed to fit in with other homes on the street.
The proposed building is designed to fit in with other homes on the street.Sustainability and Health
The building is designed to be fully electric and will employ double framing and high-quality insulation to perform at passive house levels. It will also include a next-generation heat pump with internal energy recovery ventilation, aiming for long-term savings. Using an architectural style that promotes health and well-being, the project features floor-through units with ample windows for cross-ventilation and natural light. It includes spaces for both privacy and gathering, recognizing post-pandemic needs for healthy indoor environments and community interaction.
Using an architectural style that promotes health and well-being, the project features floor-through units with ample windows for cross-ventilation and natural light. It includes spaces for both privacy and gathering, recognizing post-pandemic needs for healthy indoor environments and community interaction.
Long-Term Affordability Model
A core element of the proposal is the formation of a limited equity housing cooperative. This model is designed to ensure immediate affordability at the 60% AMI level and maintain affordability in perpetuity, while also allowing owners to accrue equity and move on to other local housing opportunities over time.
Community Integration and Amenities
Units will be entered via gracious front porches and communal stairwells, fostering social interaction. The ground floor will be fully accessible to prioritize residents with disabilities and elderly individuals. The rear of the building will feature a community room for gathering and a children's room, along with ample building storage.


Parking Solution
Recognizing potential street parking burden, an agreement is being sought with the Kingston City School District to allow for an easement to use a portion of the adjacent school’s parking lot, providing one parking space for every unit and simultaneously increasing spaces available to the school.
 Existing Parking Existing Parking |  Proposed parking easement would add parking spaces to GW School lot. Proposed parking easement would add parking spaces to GW School lot. |
Timeline
The overall process, from design and permitting to homeowner marketing, is anticipated to take approximately 30 months.
Project Team
Maeda Construction has assembled a strong team of trusted partners, including GA/GA Architects, the law firm Goldman Hall (for legal and innovative financing structures), the Community Preservation Corporation (CPC) (as lender and advisor), and RUPCO (for marketing, targeting, and vetting future homeowners, as well as development guidance). Jesse McCormick is also a policy consultant contributing to the innovative ownership model.











